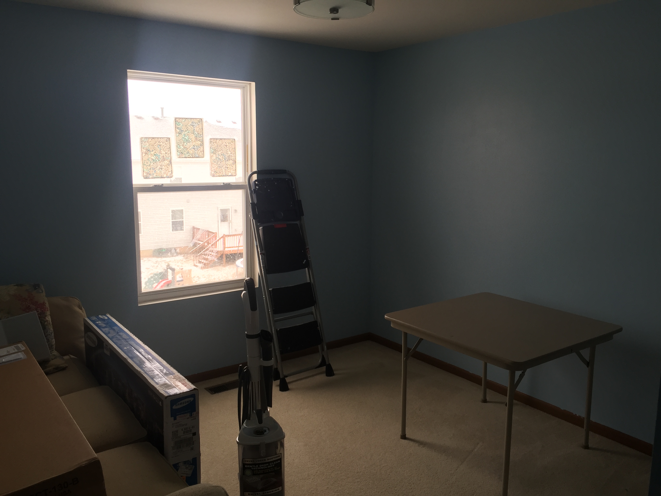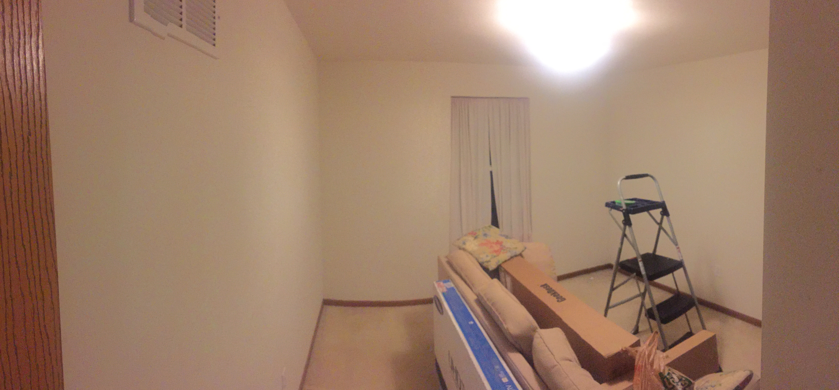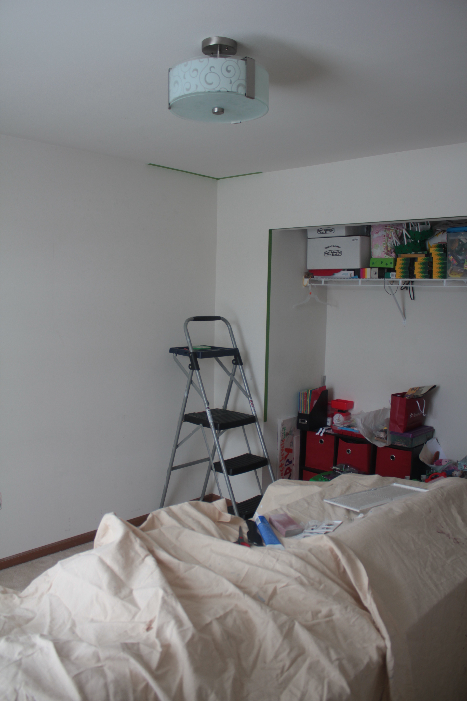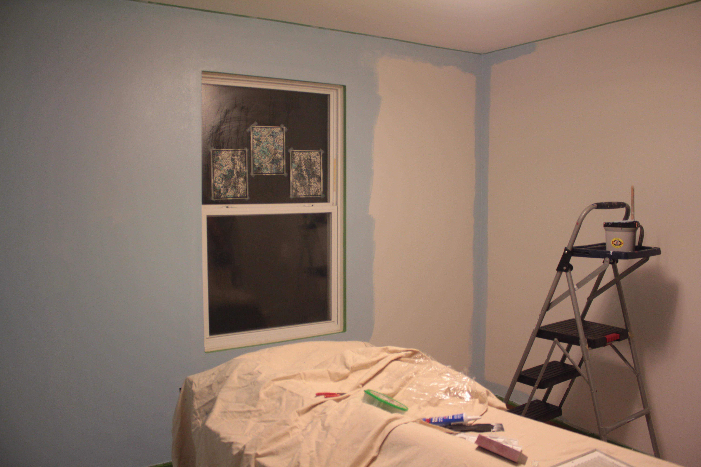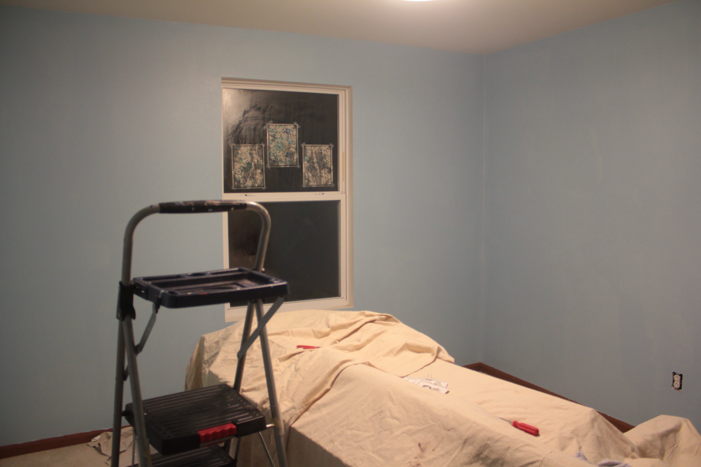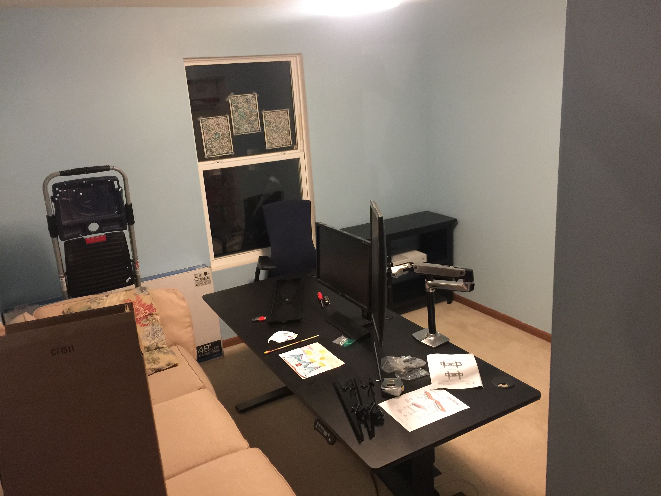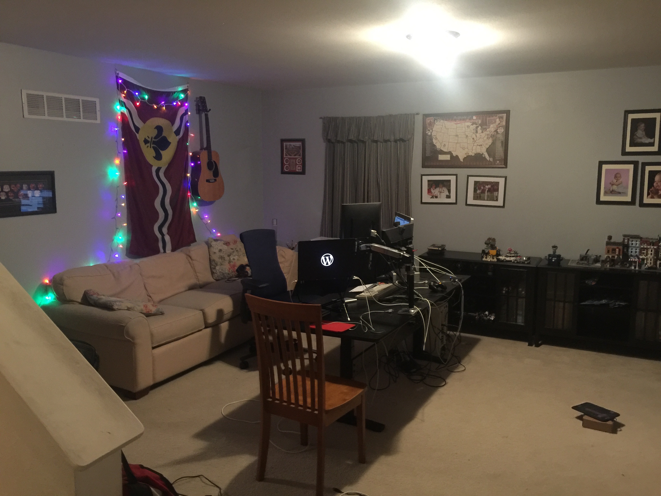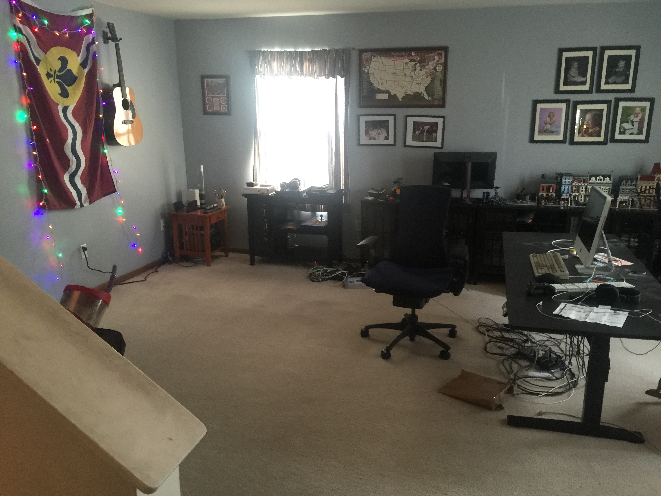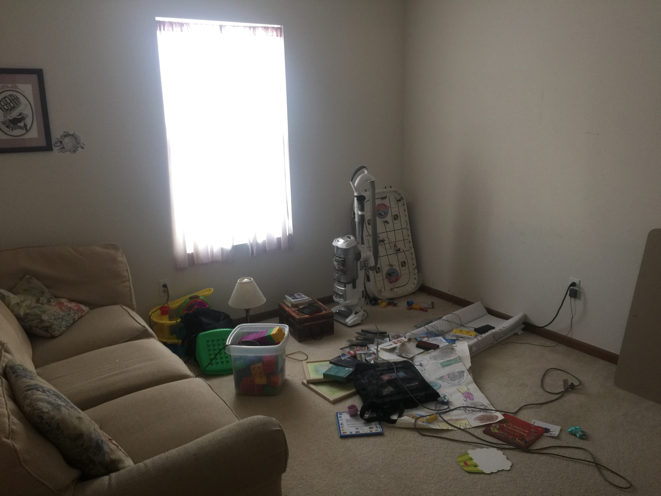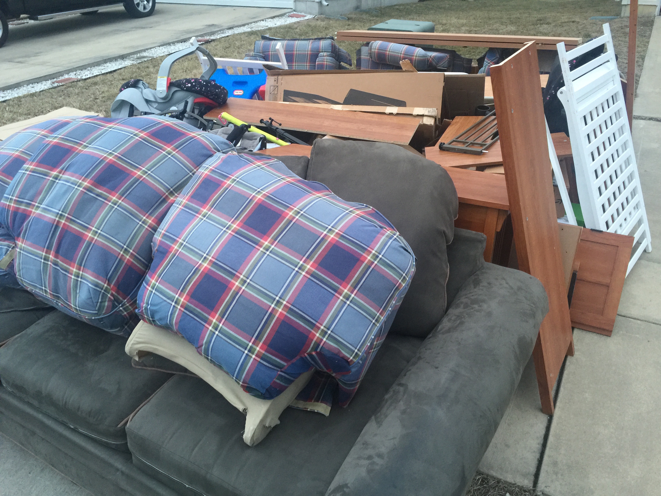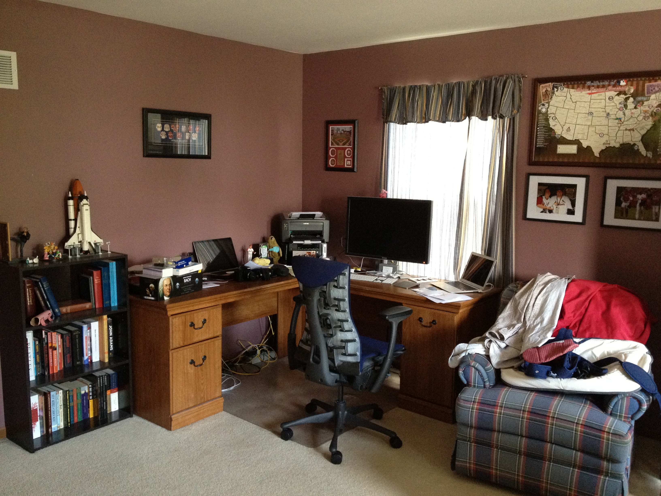The electrical work was finally completed on Saturday morning; I now have a second dedicated circuit as well as a cat6 dedicated run to the office. Once that stuff was in place, I was able to start moving things into the room proper and wiring everything up for the new environment.
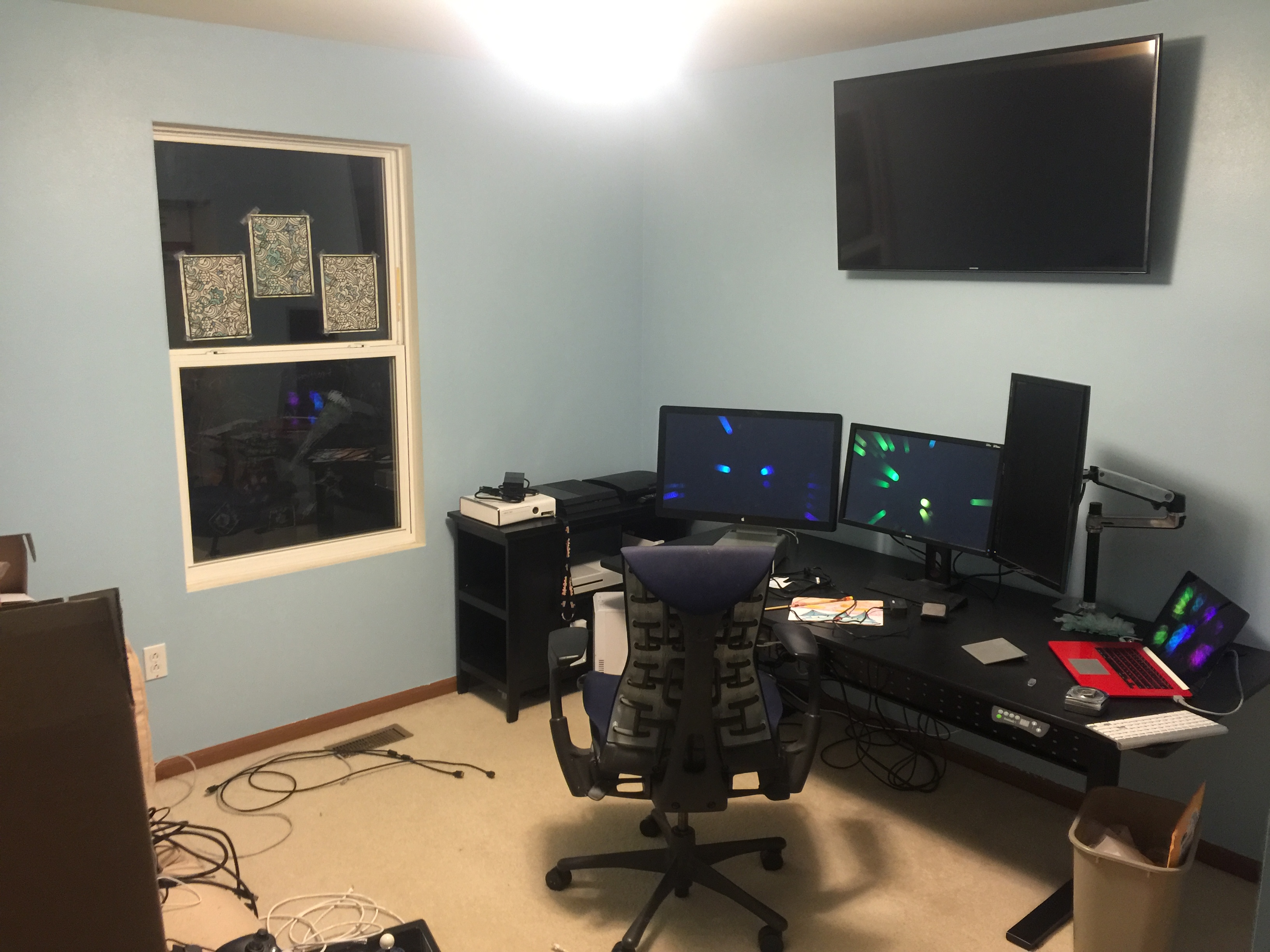
The electrical work was done by Jeff Foutch at Loco Electro, and for the most part it was a very pleasant experience and the work was well-done. The finishing in the room itself is great and the basement work is top-notch. He very clearly understood the correct way to route cat6 so it didn’t run into EFI problems with the power run, and secured the cables the correct way.
However, the process of getting it installed was needlessly destructive to the walls. They tore up a fairly large section of wall in the garage before finding it was in the wrong place and then having to move two studs over and do it again. And because my home has what was to them an unusually large gap between floors, they ended up having to cut into the ceiling as well.
My poor garage:
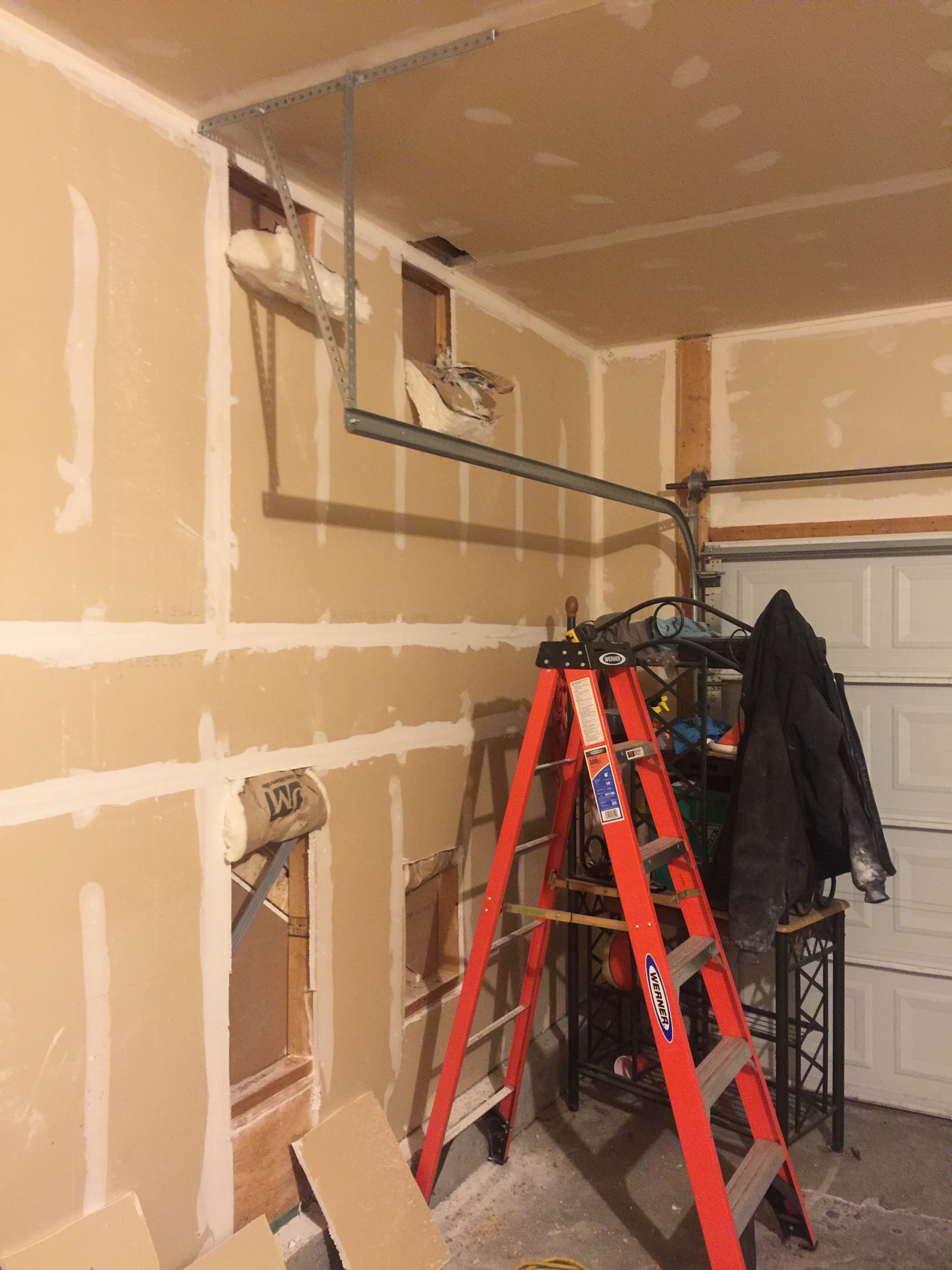
And because of that same gap, they had to take a larger-than-I-would-like chunk out of the boys’ room as well, which because of the proximity to the baseboard, is going to be more problematic to repair than it should have been:

My final opinion on his work is that he is an amazing electrician and the right one for the job (he even came in under bid) but I’m going to have to pay out more than I thought I would to fix the cutting into my home, and I can’t even get started with any of that until the electrical is inspected later this week. I’m disappointed in that aspect of the project. I blame part of it on the ridiculous construction of my home, which is probably fodder for a whole other post.
I would hire this out but I’m not even sure how much that would cost. (Read that as I’m dreading how much it’s going to cost.)
After another few hours of finding the right cables and trying to wire things up proper, I at least have the room in a condition where I can work, but it’s going to be another half-week at least before I can stream from it just because I need to wait for some different cable lengths.
The shelf of consoles is put together, but I haven’t hooked most of them up to power yet, and I need to get some more ethernet cables to hook them up without insane amounts of coiled cable everywhere.

You can see that I had to finally upgrade to a 16-port switch there under the shelf. Really, after a couple of days of trying to get everything wired together, it’s close enough that I can see light at the end of this tunnel.

(The PC is the big loser in the setup right now and the main reason I can’t stream yet.)
I even found a place for my 3DS and Vita charging cradles.
Now, I just need a longer power cable for the TV, one for the PC tower, and some various ethernet cables and USB runs. When I have everything together, I’ll try to remember to post about the connections and the various bits of hardware that come together to create my office environment.
I call this the “beta release” of the office because I can technically work out of it now but it’s not what I would call “complete.” Hoping for RC1 this weekend. :)
Previous office posts: 2.7, 2.5, hugs (2.0), 1.4, 1.3, 1.2, 1.1, 1.0, beta
